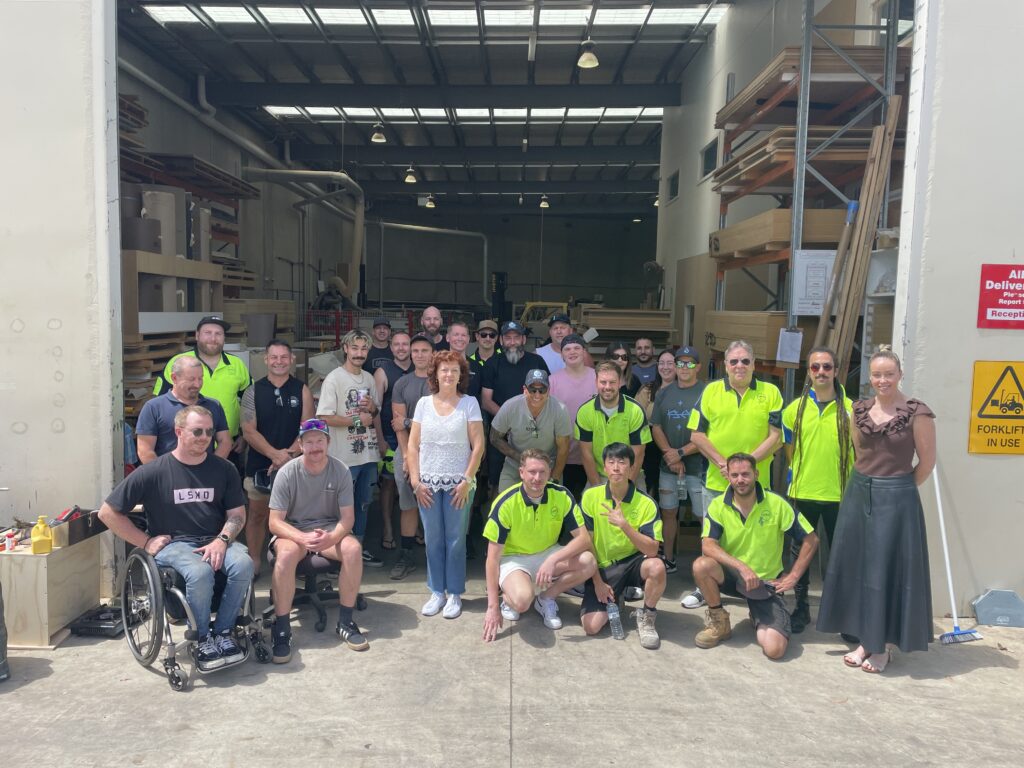Check out our Case Study of the project at Grill’d Melbourne Emporium fitout.
Standing central to the dining experience at Emporium Shopping Centre – Grill’d Emporium is a unique and cleverly designed hospitality fitout. Grill’d Emporium was a great testament to Shape Shopfitters ability to incorporate a vast array of finishes, including solid timbers, powdercoated architectural metalwork, structural timber features, tiles and rustic bricks; blending each of these elements seamlessly with unique design and custom manufacturing.
Refurbishments or rebranding are always challenging, but never a challenge Shape Shopfitters can’t handle!! We work through any unexpected existing site condition or other surprises, hand in hand with our client to achieve the most successful outcome. New floor and wall finishes and a revised equipment layout, meant a full re-work of the operational cooking area and the installation of a new long upper window, to provide additional light to the unusual back of house space. All executed to strict health and council requirements.
Aesthetically the curved features in the outer customer dining area including the curved tiled featured parapet, curved counters and curved brick walls gave the fitout a very cool and sophisticated uniqueness. Architecturally, the solid timber featured pergola, that cuts across the curved middle serve area and seamlessly appears out the other side, was an impressive design proposal, manufactured and executed with finesse and purpose.
Likewise, the custom timber table tops, curved custom order counter with featured metal mesh and curved upholstered banquette that defines the dining space, were perfectly executed in our factory and installed onsite with ease.
Take a look at our completed photo gallery showcasing Grill’d Emporium. Both Grill’d and Shape Shopfitter are thrilled with the outcome!
LOCATION: Emporium, Level 3/287 Lonsdale St, Melbourne VIC 3000
TYPE: Complete internal refurbishment fitout – Hospitality
DESIGNER: Design Collective International
DATE COMPLETED: Early 2020
MATERIALS INCORPORATED: Vinyl flooring, paints, multiple tiles and brick tiles, messmate solid timber, metal sheets and mesh, multiple laminate colours & textures and integrated upholstery
Check out our full range of commercial shop fitouts completed across Australia. Shape Shopfitters is proud to have over 25+ years of industry experience, with projects conducted across some of the biggest retail brands.

Check out our latest news and articles from the latest news in Shopfitting across Australia.
What to expect during the shopfitting process Homepage / Shopfitters in Sydney: What to Expect…
What is the Cost of Shopfitting in Victoria? The cost of shop fit out in…
The Power of Local Manufacturing For many franchisees the cost of the actual fitout will …